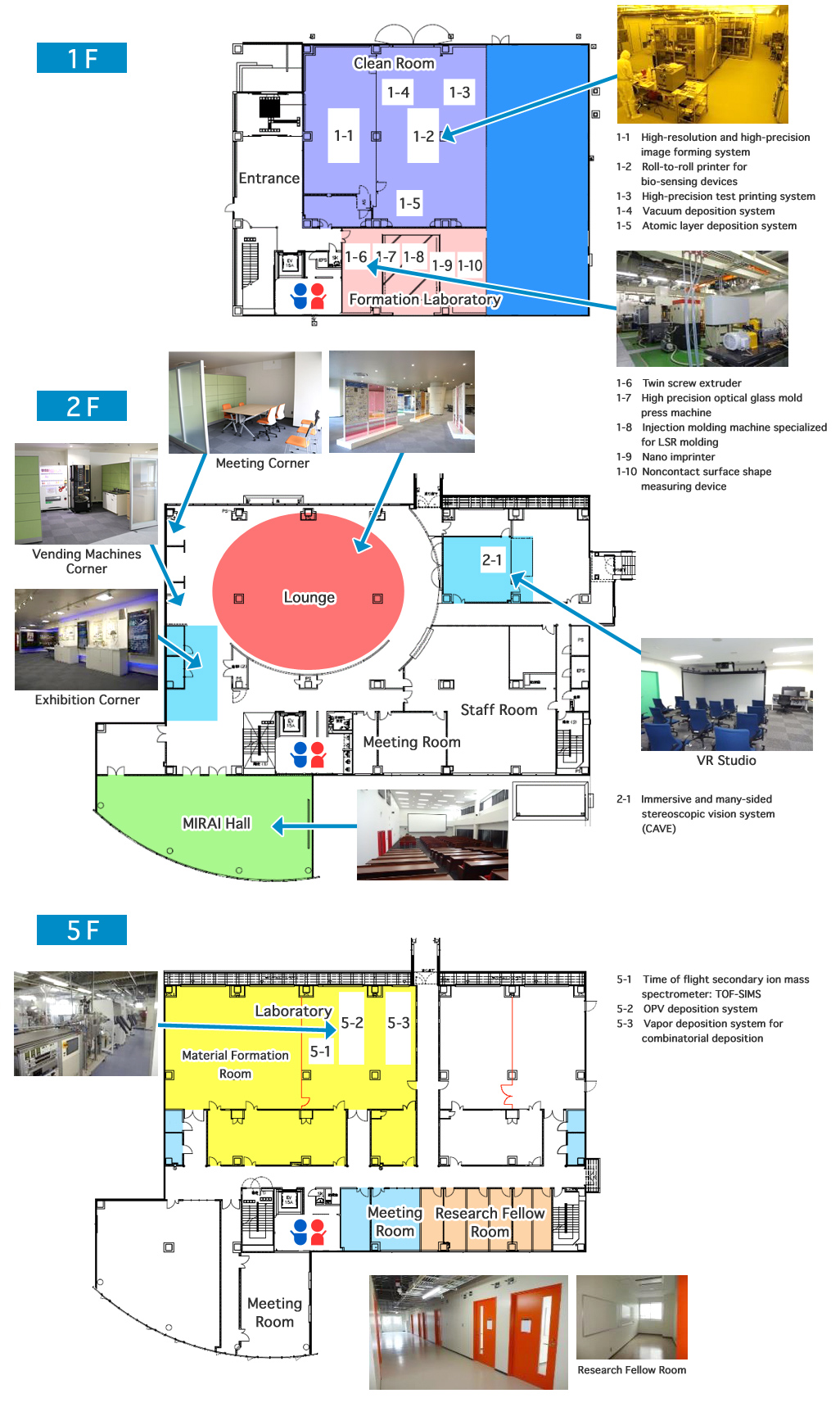


Structure: |
Steel Frames, 7 stories |
Floor Area: |
9,888.33㎡ |
Facilities and Equipment |
1) Clean Room (1st Floor) Cleanliness Factor: 1,000 and 10,000 Clean room floor area: 350㎡ 2) Future Center (2nd Floor) Lounge Projector, Poster bulletin board, White board MIRAI Hall Projector (300 inch), Chairs (150 sets) Exhibition Corner Digital signage, Exhibition booth VR Studio Immersive and many-sided stereoscopic vision system (CAVE) 3) Research Fellow Office (3rd Floor ~ 7th Floor) Total 30 rooms (15m2/room) (*There are 6 rooms on each floor for the collaborators.) 4) Laboratory (3rd Floor ~ 7th Floor) Laboratory on each floor has an area around 720㎡ 5) Equipment High-resolution and high-precision image forming system Roll-to-roll printer for bio-sensing devices High-precision test printing system Nano imprinter Lithography Immersive and many-sided stereoscopic vision system (CAVE) Time of flight secondary ion mass spectrometer: TOF-SIMS OPV deposition system Vapor deposition system for combinatorial deposition (*A part of the equipment above will be used in common.) |
Floor Guide
